PhuocKien semi-classical Villa with transitional beauty
Located in a new urban area bordering between Nha Be District and District 7, the villa of Investor Nguyen ThiNhi Ha is a corner villa with 2 clear fronts. The whole construction contains the classical black iron curves standing out against a modern white background.
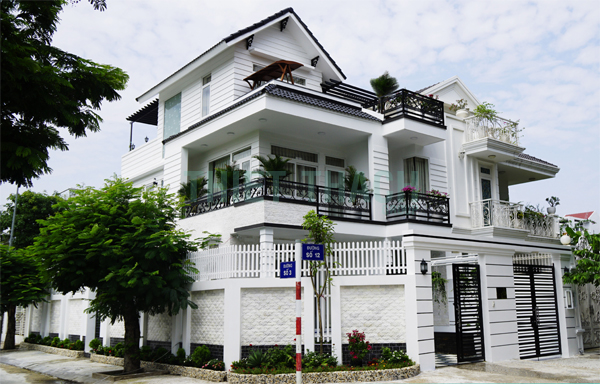
This is a villa construction with rather large area, including 1 ground floor, 2 main floor and 1 basement. Its front collects the sunshine and natural air with a system of large windows and panes. The decorative horizontal lines from pillars to walls spreading out from the ground floor to upper floors, creating a perfect consistent system. Adorning the strong vertical lines are slight curves of black iron in balconies.
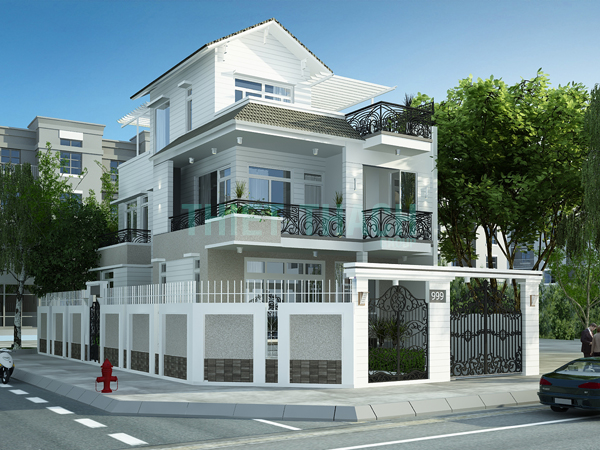


As the special requirement of the house owner, there is a small green yard from the lobby to dining room at the back. Designers changed an impossible thing into a possible one, helping the family mix with the nature after a busy day of life. The stairs is considered as the spine axis of the whole construction, both dividing and connecting spaces of living room - kitchen - dining room.
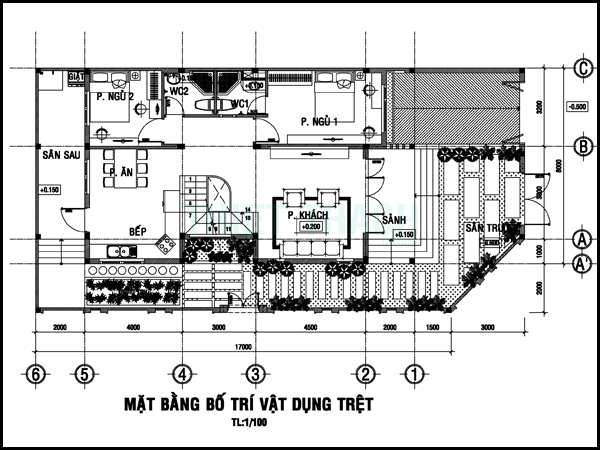
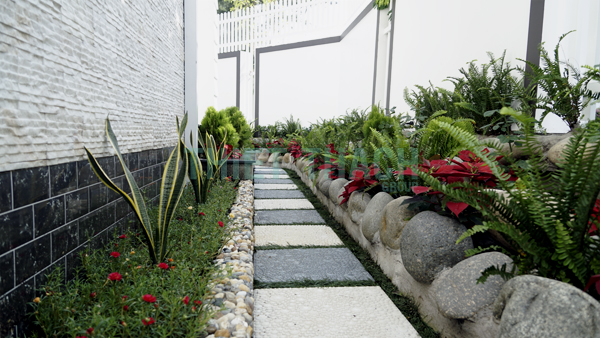
The most special and exciting thing of this construction is a space which is close to the nature. From the kitchen or dining room, you can enjoy the feeling of mixing with green zones due to large window panes.


5 bedrooms have 5 different personalities but still follow the transitional style between new-old of the house’s front. Thanks to the way to collect light smartly and cleverly, any member can enjoy the convenience and comfort. Each early morning, the pure sunshine will spread out large window panes to awake the whole room. Light and ventilation is a wonderful advantage for the whole construction, in general and for each bedroom, in particular.
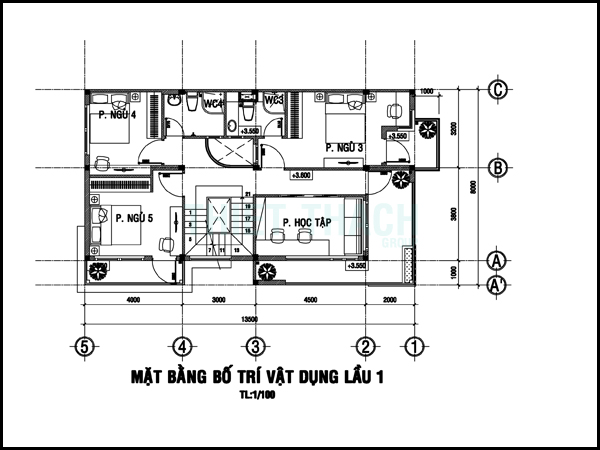

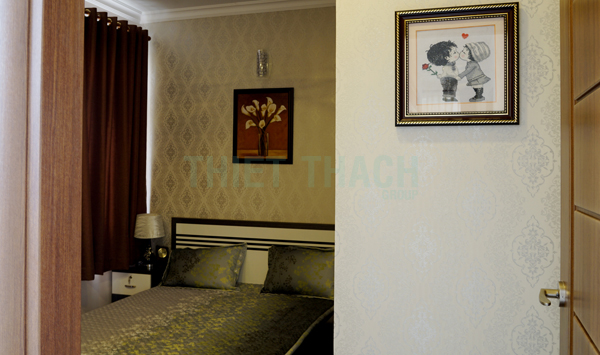

There are several charming little features attracting the eyes of anyone coming here - that can be a straight lobby with sunshine and cnc wood partition - that can be a fresh and pure terrace with surrounding flowers and plants, a table and chairs for relaxing and wonderful view for enjoying the nature.

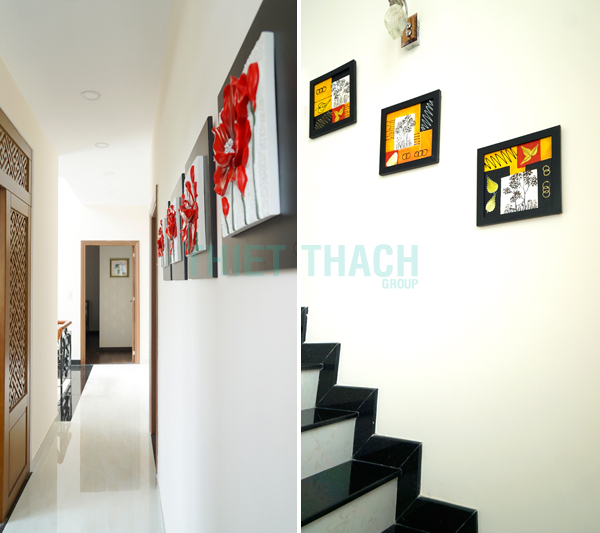

In the present busy and noisy life, living in a space with surrounding nature is an effective relaxing way after stressful working hours. This construction make the owner’s family peaceful and relaxed. The consistent design from outside to inside highlighted by collecting light ensure the performance and aesthetics of this construction.
PROJECT INFORMATION:
- Investor: Nguyen ThiNhi Ha
- Location of construction: PhuocKien Residential Area, Nha Be District, Ho Chi Minh City
- Design: Architect Le Xuan Thang& THIET THACH District 11 Design Team
- Construction: in2015 - by THIET THACH District 11






